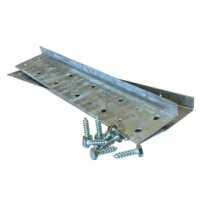
Medium Bower Beams
Bower beams are the simple solution for joist and beam end repair. Any joist or beam end in direct contact with a wet wall will eventually succumb to fungal attack and decay (rot) and lose its strength. It may even break. If the beam or joist breaks then you are looking at replacement which is expensive and time consuming.These medium sized bower beams are manufactured in 2mm steel by Permagard. They are protected by a galvanised finish and can be used as a quick, cheap and easy as well as secure and long lasting replacement.
Independent tests have shown that the Bower Beam is capable of withstanding loads in excess of the design loads of the wooden joists that they are supporting. They also isolate them from the source of dampness and further risk.
All Bower Beams are supplied as a pair with 8 x coach bolts for fixing.
Bower Beam Installation:
1. Cut away the affected timber from 150mm up to 425mm from the joist end.2. Offer up the two halves of the Bower Beams to the joist and slide forward into the socket. Temporarily secure with nails.3. Drill the required number of pilot holes for the coach screws (not opposite each other).4. Tighten down the coach screws. Note: a blocking piece will be necessary on large cut backs to fasten down the floor boards. Joist widths from 50mm upto 150mm can be replaced by this method.
Bower Beam Sizes:
Small = 100mm x 550mm for a cut back of up to 150mmMedium = 100mm x 655mm for a cut back of up to 225mmLarge = 150mm x 1020mm for a cut back of up to 430mm
Additional Treatment:
Dry Rot
Requires removal of plaster and exposure of brickwork adjacent to the outbreak. This may be extensive and care should be taken to examine brickwork around adjacent woodwork such as skirtings, doorframes and window frames. Fungicidal sterilisation of the masonry and sub floor is necessary. All of the floor timbers must be given fungicidal treatment. The source of the dampness must be eliminated.
Wet Rot
Does not require removal of plaster as part of the treatment. Clean and treat all sound timbers in the vicinity of the outbreak. The source of dampness must be eliminated. Timbers should be treated with a Dual Purpose Timber Treatment
Click through for more on identifying and treating wet and dry rot or browse more restraints.


