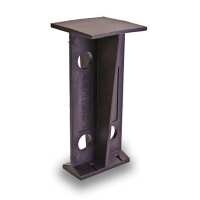
Loft Legs or loft stilts are loft flooring legs that raise your loft floor boards allowing extra height for your insulation to sit underneath without compressing it. Loft legs therefore maximise your heat saving performance as compressing insulation greatly reduces how effective it is. Loft legs are an innovative and safe solution to avoid insulation compression when using your loft as storage. Manufactured in the UK from recycled polypropylene. Loft legs are also referred to as loft stilts, loft board legs, loft insulation legs and loft board stilts. These are all the same product, we are UK stockists and we can deliver next day. Coverage Coverage rates outlined here are based on using 2400mm x 600mm chipboard and are for illustration purposes only, the maximum distance between 2 adjoining loftlegs should be no more than 600mm apart. Joists spacing 400mm - Approx 6-8 loftlegs per m² Joists spacing 600mm - Approx 4-6 loftlegs per m² Fea...
Visit Product PagePhone:
01239 777009
Email:
info@celticsustainables.co.uk
Location:
Unit 3,
Parc Teifi,
Cardigan
Ceredigion
SA43 1EW

